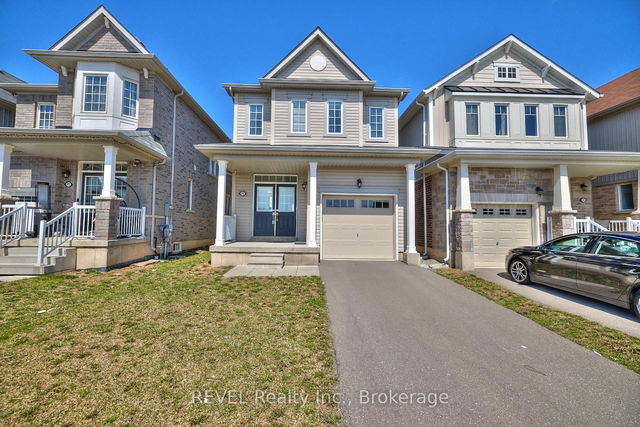Size
-
Lot size
229 sqft
Street frontage
-
Possession
90+ days
Price per sqft
$375 - $499
Taxes
$6,239 (2024)
Parking Type
-
Style
2-Storey
See what's nearby
Description
Fantastic 2 storey home located in a sought after Niagara Falls neighbourhood! This bright home offers 4+1 bedrooms and 3+1 baths. As soon as you walk in you will notice the airy open concept main level that features tiled flooring and engineered hardwood. The kitchen is complete with an island, quartz counters & under cabinet lighting. On the second floor are 4 spacious bedrooms, the primary bedroom has an en-suite bathroom. Laundry is conveniently located upstairs as well. The basement is finished and perfect for an in-law suite situation. There is a separate entrance that leads downstairs and you will notice a spacious rec-room, bedroom, full bathroom, laundry & kitchenette. The location is ideal you have every amenity necessary near by - Costco, Walmart, grocery stores, banks, restaurants, schools, parks and more! Backing onto a beautiful pond so no rear neighbours!
Broker: EXP REALTY
MLS®#: X12082931
Property details
Parking:
2
Parking type:
-
Property type:
Detached
Heating type:
Forced Air
Style:
2-Storey
MLS Size:
1500-2000 sqft
Lot front:
26 Ft
Lot depth:
91 Ft
Listed on:
Apr 15, 2025
Show all details
Rooms
| Level | Name | Size | Features |
|---|---|---|---|
Second | Primary Bedroom | 12.8 x 12.3 ft | |
Second | Bedroom | 14.2 x 9.0 ft | |
Main | Living Room | 17.9 x 11.3 ft |
Show all
Instant estimate:
orto view instant estimate
$14,229
higher than listed pricei
High
$798,591
Mid
$763,229
Low
$732,376







